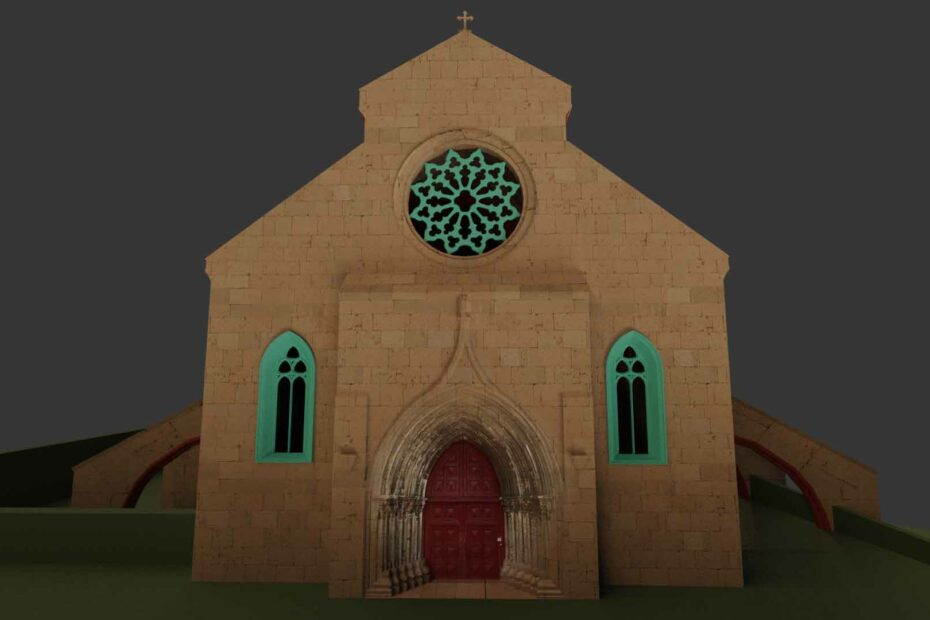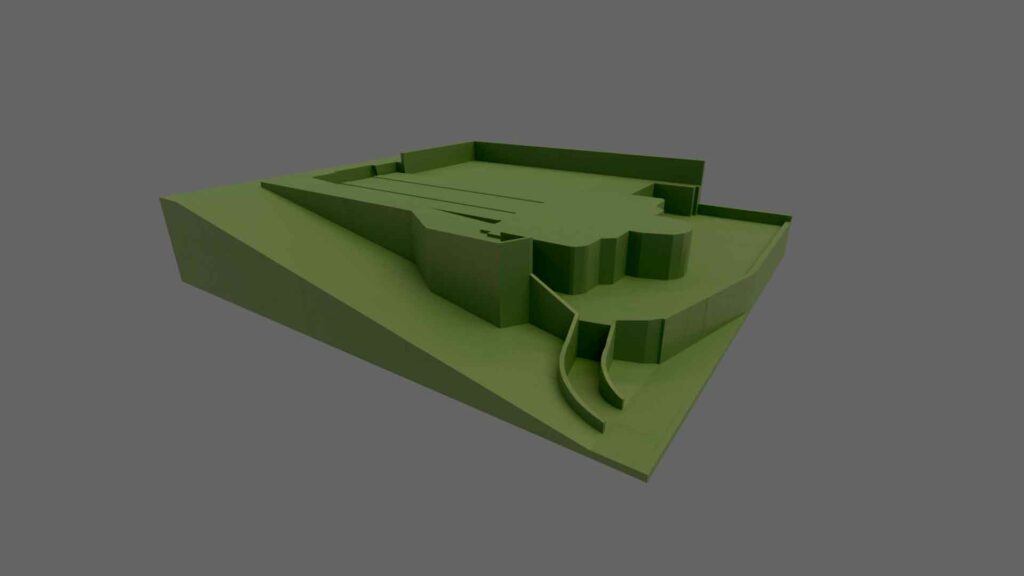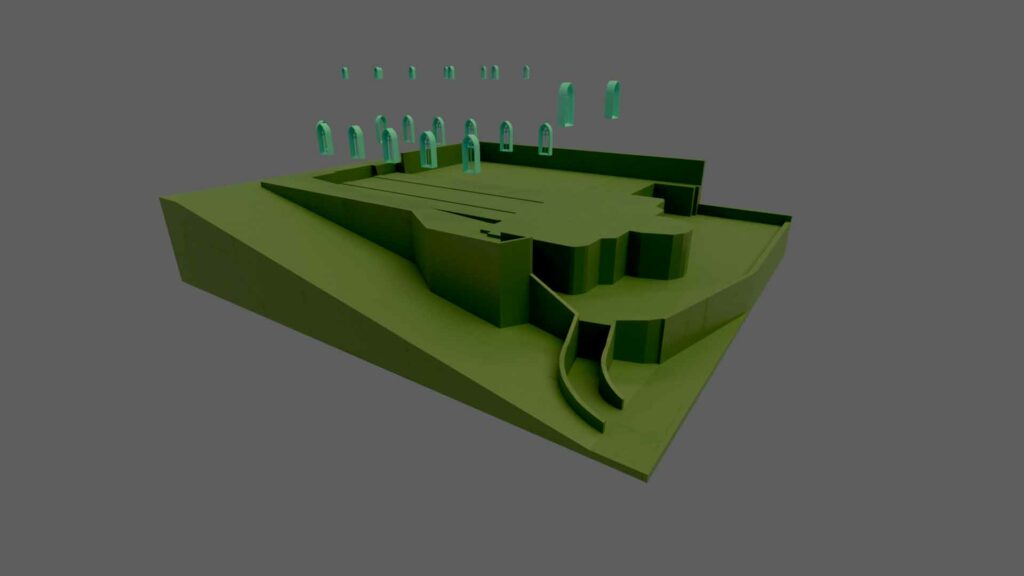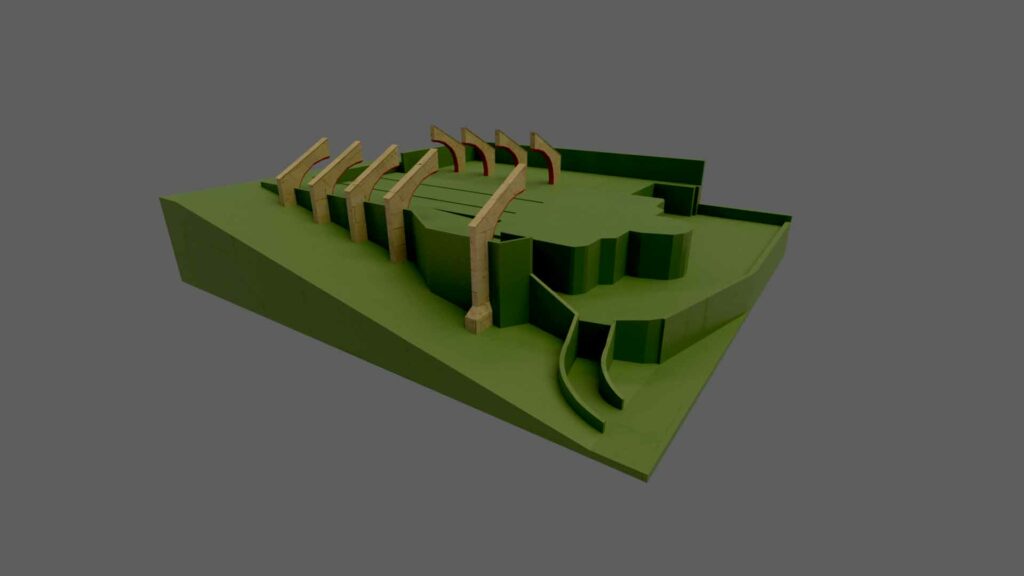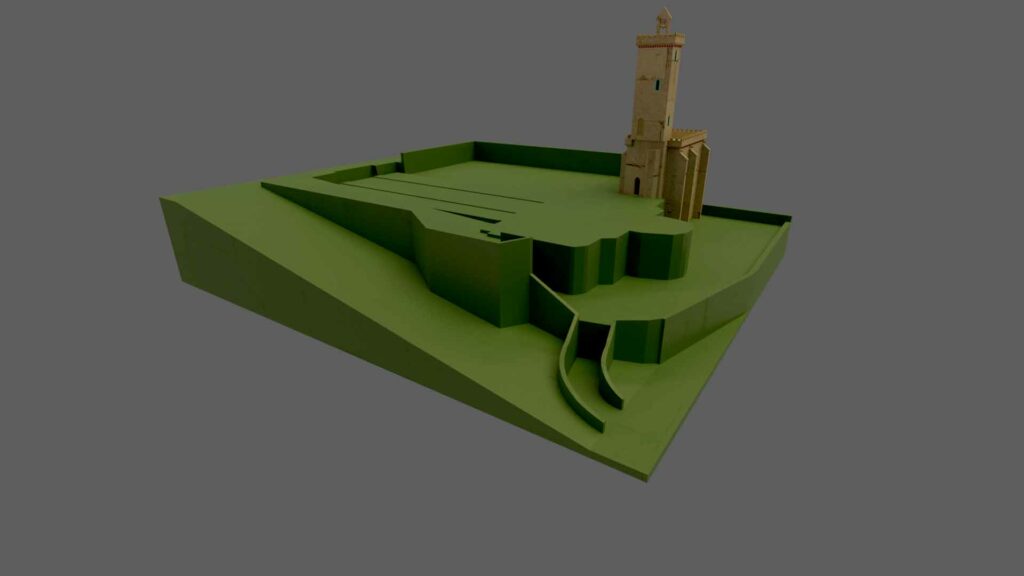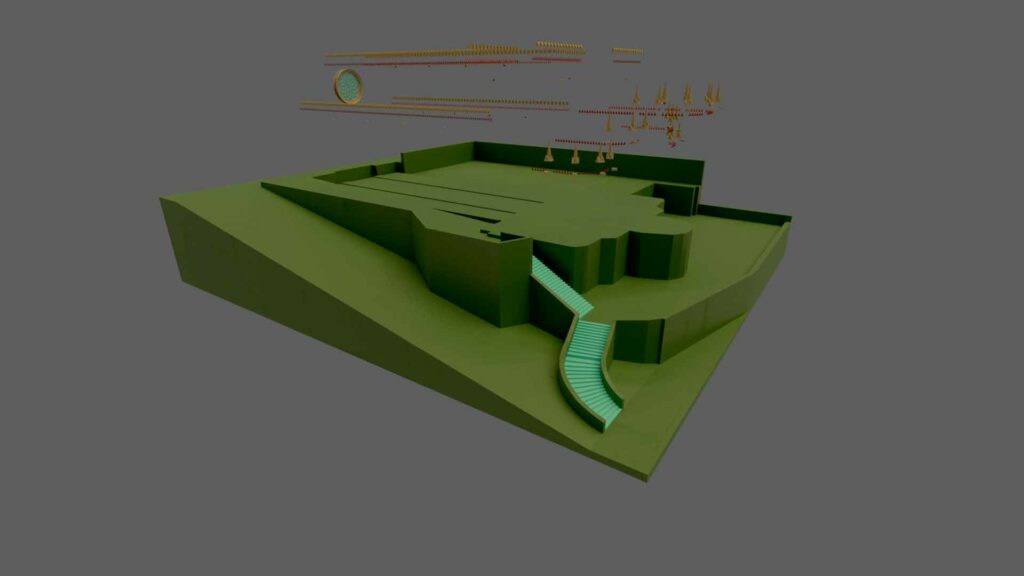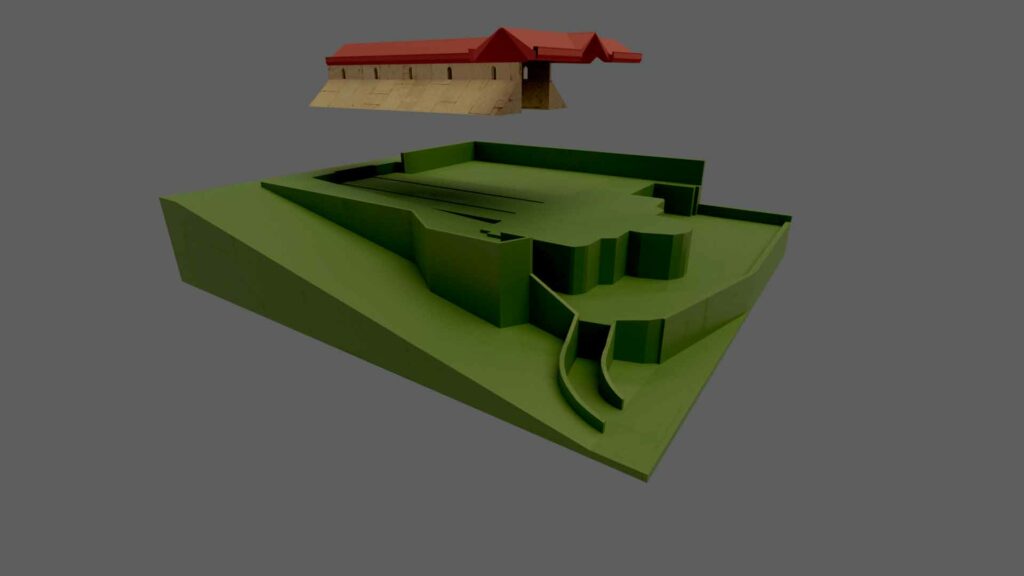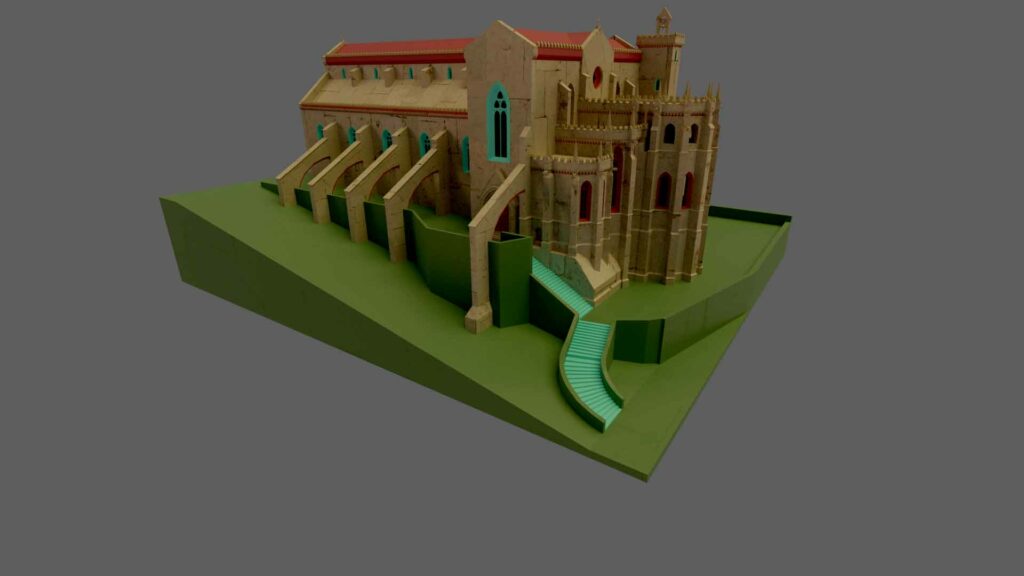Once the 3D model of the current state of the Convent has been made, the next step is to recreate the original state. The general idea here is to improve the model by adding the historical information with all the data the ruins offer to re-imagine the building.
During the campaign held in November, the team had the chance to inspect the convent at our will, granted by the museum staff, so we climbed up to the north office roof to document the last remains of the gothic windows.
The photos taken allowed us to obtain high definition photogrammetry that later was transformed into a simplified model that now serves as the basic window for the whole building.
The convent grounds were later reconstructed based on an existing mockup of the Convent that is displayed at the Archaeological Museum thus, generating a close element by adding the inner floor. Moreover, the staircase was changed from the actual configuration, and overall the whole element became simplified.
Regarding the flying buttresses, both the south and north ones were added since we had proof that they existed before the cloister was built. The three entrances were also remodelled, as the model of the current state didn’t have much detail, the south inner door at the transept set up the model to recreate the north one outside.
The sacristy was modelled almost brand-new, as we only had the floor plan, therefore the scale model helped a lot. The roofing system was also recreated thanks to the scale model, although the chapel roofs didn’t change significantly the roofs of the nave were added, at least from the outside.
Finally, some minor elements were included: the rosette windows, the mouldings and pinnacles, as well as the stairs. All in all, we can conclude the outside modelling of the convent is almost finished, discounting some minor details and changes, like improving the window’s shape but most importantly the overall height of the model.

